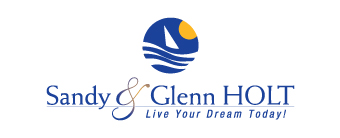Aurora, NC 27806
MLS# 100195825
Status: Closed
3 beds | 3 baths | 2416 sqft










































































Property Description
Back on the Market - Spectacular Opportunity ... Waterfront Home with Expansive Water Views of Goose Creek & the ICW. Sellers' change in plans equals your Unique Opportunity to Finish this home in your style & taste. Originally built in 1995, Extensive Renovations started in April 2018. The home was raised 3', then gutted for Additional Space & Renovations. Detached Garage was raised 3' as well. New brick work & New Roof are in place at the house; Hardi Board Siding is not installed but stored in detached garage and will convey. Metal Roof for Detached Garage started; final materials on site. Additional work is in place or started but will not be finished. On site materials are paid for and convey, except refrigerator in Garage. Home sold AS-IS. Architectural plans are available of the new/proposed open floor plan. The new & open floor plan takes advantage of the stunning 270 degree water views. New in 2017, 79' Long concrete pier on Peterson Creek Rd. Covered Boat Slip is 11'x22' with 7,500 lb Lift. T-Head is 40 x 9. Design Features: Master bedroom with walk-in closet spacious private bath opens to the deck overlooking the ICW / Goose Creek; Great Room with FP opens to deck and screened area overlooking Peterson Creek with additional views of ICW / Goose Creek; Newly designed Kitchen with counter seating & Peterson Creek water Views; additional full Bath & Laundry on main level; 2 additional Bedrooms & full Bath upstairs plus a new Bonus Room with walk out to deck overlooking Peterson Creek with additional views of ICW / Goose Creek. Well head was Raised; connection at House not finished. Septic Pump Replaced, but Repair Permit not closed Out. If you ever thought of building, but didn't think you had the time ... Take this opportunity to finish this home instead and come enjoy everything Eastern NC has to offer!!
| Room Name | Length | Width | Level | Remarks |
| Family Room | 21.00 | 16.00 | Main | FR & DR = Great Room 27.4 X 21 (Pre Dry Wall Size) |
| Dining Room | 17.00 | 11.40 | Main | Pre Dry Wall Measurement |
| Kitchen | 11.25 | 8.10 | Main | Pre Dry Wall & Pre Cabinet Measurements |
| Master Bedroom | 18.30 | 11.60 | Main | Pre Dry Wall Measurement |
| Bedroom 2 | 13.30 | 11.60 | Second | Pre Dry Wall Measurement |
| Bedroom 3 | 15.60 | 11.40 | Second | Pre Dry Wall Measurement |
| Media Room | 14.70 | 8.40 | Second | Pre Dry Wall Measurement |
| Bonus Room | 12.40 | 7.80 | Second | Pre Dry Wall Measurement |
Listing Office: TIDEWATER REAL ESTATE, INC
Last Updated: June - 19 - 2020
Copyright 2024 NCRMLS. All rights reserved. North Carolina Regional Multiple Listing Service, (NCRMLS), provides content displayed here (“provided content”) on an “as is” basis and makes no representations or warranties regarding the provided content, including, but not limited to those of non-infringement, timeliness, accuracy, or completeness. Individuals and companies using information presented are responsible for verification and validation of information they utilize and present to their customers and clients. NCRMLS will not be liable for any damage or loss resulting from use of the provided content or the products available through Portals, IDX, VOW, and/or Syndication. Recipients of this information shall not resell, redistribute, reproduce, modify, or otherwise copy any portion thereof without the expressed written consent of NCRMLS.


