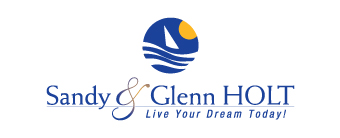Chocowinity, NC 27817
MLS# 100286447
Status: Closed
3 beds | 4 baths | 3123 sqft























































Property Description
NOW AVAILABLE - Move-in Ready Custom Home constructed by Master Builder Tipton Homes in Cypress Landing Waterfront/Boating/Marina/Golf/Tennis community. Recently updated Southern Living home located on a private cul-de-sac minutes away from Bay Club, Pools, & Marina. A large covered front porch welcomes you this 3 BR / 3 1/2 BA home w/ master suite located on the main level. Entering the home you will find dramatic vaulted ceilings and wall of windows providing filtered natural light. Gleaming sand-in-place hardwood floors have just been refinished and home was painted throughout. The great room includes custom built in bookcases and a fireplace. A formal dining room as well as a large breakfast nook are located on opposite sides of the kitchen. Granite countertops,, subway tile backsplash, and stainless appliances have been completed. Laundry room is located off rear foyer which also includes addtl stairway to 2nd floor. MBR updated 2021 to include fresh paint, renovated bath w/ new vanities, quartz, tile, walk-in shower & soaking tub. Upstairs two guest suites each with private baths are privately located on opposite sides of loft sitting area. Large finished room over garage with wet bar, built in cabinetry, skylights, and triple window - perfect for FR, Home Office, Game Room, etc. A spacious screened porch with easy breeze windows leads to stone tiered patio in backyard. Large 24x30 garage with enclosed workshop/storage area & exhaust fan as well as transfer switch for generator. The detached studio/workshop is 14x24 and inc HVAC, hardwood flooring, & exhaust fan. Updates - Roof 2017, Main level HVAC 2017 & Upper level 2014, Dehumidifiers home & studio. Rain Bird irrigation system in place. Community includes Health & Fitness Center w/Lap Pool, Golf Course, Marina, Bay Club, Tennis & Pickleball Courts & Storage Lots. Seller is proving a Premium America's Preferred Home Warranty. Homeowners are licensed real estate brokers.
| Room Name | Level | Remarks |
| Great Room | Main | Hardwood |
| Dining Room | Main | Hardwood |
| Kitchen | Main | Hardwood/Granite/SS |
| Breakfast Nook | Main | Hardwood |
| Laundry | Main | Tile |
| Master Bedroom | Main | Hardwood |
| Other | Second | Hardwood |
| Bedroom 2 | Second | Carpet |
| Bedroom 3 | Second | Carpet |
| Fnshd Room over Garage | Second | Hardwood |
Listing Office: exp Realty
Last Updated: January - 18 - 2022
Copyright 2024 NCRMLS. All rights reserved. North Carolina Regional Multiple Listing Service, (NCRMLS), provides content displayed here (“provided content”) on an “as is” basis and makes no representations or warranties regarding the provided content, including, but not limited to those of non-infringement, timeliness, accuracy, or completeness. Individuals and companies using information presented are responsible for verification and validation of information they utilize and present to their customers and clients. NCRMLS will not be liable for any damage or loss resulting from use of the provided content or the products available through Portals, IDX, VOW, and/or Syndication. Recipients of this information shall not resell, redistribute, reproduce, modify, or otherwise copy any portion thereof without the expressed written consent of NCRMLS.


