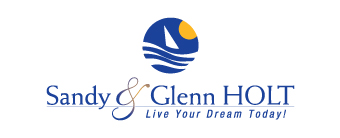Richlands, NC 28574
MLS# 100200031
Status: Closed
4 beds | 3 baths


































Property Description
Beautiful Home in an Awesome Neighborhood!! This 4 bedroom 2 & 1/2 bath home with its Fully Fenced back yard has a Large Deck (with Retractable Awning) and a Huge Stone patio area for Entertaining! The down stairs master bedroom is right off the entry foyer and has a Large Walk-In Closet with its own Additional/Private Under-Stair Storage. The master bathroom has a Double Vanity and Walk-In Shower with separate Jetted Tub. The Open living room with Gas Log Fireplace (and Perfect spot for your Big Screen) leads into the Separate Dining area and Spacious Kitchen. The Open Bar, ample cabinets & storage, Stainless Steel side-by-side fridge with Bottom Freezer and Glass-Top Range all work Great for the Perfect Super Bowl Party or Large Family dinners. The three equal size bedrooms upstairs are all joined together by a Central Communal Space with a Full Size bathroom and additional storage closet. With Ceiling Fans in Every room, Thermal Storm Windows with 2 inch Vinyl Blinds throughout, the Finished 2 Car Garage with Overhead Storage Shelves and Painted Floors, outside Security Lighting and Storage Shed out back all give this Move-In Ready home everything you're looking for near the Best of Everything Richlands has to offer,
| Room Name | Length | Width | Level |
| Master Bedroom | 16.00 | 12.00 | First |
| Bedroom 2 | 12.00 | 10.00 | Second |
| Bedroom 3 | 12.00 | 10.00 | Second |
| Bedroom 4 | 12.00 | 10.00 | Second |
| Living Room | 15.00 | 14.00 | First |
| Dining Room | 12.00 | 9.00 | First |
| Kitchen | 11.00 | 10.00 | First |
Listing Office: Choice Property Management
Last Updated: May - 25 - 2021
Copyright 2024 NCRMLS. All rights reserved. North Carolina Regional Multiple Listing Service, (NCRMLS), provides content displayed here (“provided content”) on an “as is” basis and makes no representations or warranties regarding the provided content, including, but not limited to those of non-infringement, timeliness, accuracy, or completeness. Individuals and companies using information presented are responsible for verification and validation of information they utilize and present to their customers and clients. NCRMLS will not be liable for any damage or loss resulting from use of the provided content or the products available through Portals, IDX, VOW, and/or Syndication. Recipients of this information shall not resell, redistribute, reproduce, modify, or otherwise copy any portion thereof without the expressed written consent of NCRMLS.


