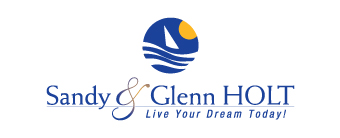Chocowinity, NC 27817
MLS# 100420927
Status: Closed
3 beds | 4 baths | 2850 sqft





































































Property Description
Cypress Landing: Welcome to this sought after open concept plan with three bedrooms on one spacious level plus a generous bonus room up with a bath. Need storage ? you will be in awe of the walk in attic ! Owner has meticulously updated this home in the past 2-3 years including a sealed crawlspace w. dehumidifier, new appliances, hvac up and down, gas water heater, added a deck, fresh interior paint and light fixtures ++ more ! ** (See full list of improvement in documents). As you enter the front door you capture backyard nature through the wall of windows. The wide foyer draws you in and welcomes you to gaze from left to right - your eyes fall upon the generously sized kitchen with cooks island and great counter space. Steps away is the breakfast nook with windows overlooking the back then the living room and dining room with gas fireplace and wet bar-breakfast bar . The rich wood floors and vaulted ceilings add an elegance to the room and makes this a real entertainers dream ! Situated off the right side of home tucked in the back sits the owner suite with remodeled ensuite bath offering dual vanity and tiled over-sized walk in shower , two walk in closets and great natural lighting. There are two additional bedrooms down the hall with a tiled full bath. Tucked off the kitchen you will find a discreet half bath, tiled laundry room and walk in pantry with shelving and incredible storage.Step out thru your french doors onto a private brick screened porch and new deck. As mentioned, the nature will be drawing you outside -sit under the ceiling fan with a book, relax and enjoy the birds, geese, and turtles along the banks of water. Note the soothing sound of the fountain in lake and who doesnt enjoy watching golfers-views of putting on #2, driving on #3 . Really is a phenomenal location and home ! Lastly- a generator, side load garage with built in storage shelves for all your tools and such. Hurry on this one, its a very special listing !
| Room Name | Level | Remarks |
| Utility Room | First | large pantry off kitchen |
| Master Bedroom | First | |
| Bedroom 2 | First | |
| Bedroom 3 | First | |
| Fnshd Room over Garage | Second | |
| Kitchen | First | |
| Living Room | First | |
| Dining Room | First | |
| Breakfast Nook | First | |
| Laundry | First |
Listing Office: The Overton Group
Last Updated: February - 26 - 2024
Copyright 2024 NCRMLS. All rights reserved. North Carolina Regional Multiple Listing Service, (NCRMLS), provides content displayed here (“provided content”) on an “as is” basis and makes no representations or warranties regarding the provided content, including, but not limited to those of non-infringement, timeliness, accuracy, or completeness. Individuals and companies using information presented are responsible for verification and validation of information they utilize and present to their customers and clients. NCRMLS will not be liable for any damage or loss resulting from use of the provided content or the products available through Portals, IDX, VOW, and/or Syndication. Recipients of this information shall not resell, redistribute, reproduce, modify, or otherwise copy any portion thereof without the expressed written consent of NCRMLS.


