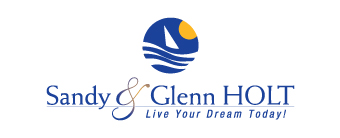Chocowinity, NC 27817
MLS# 100201088
Status: Closed
4 beds | 3 baths | 3360 sqft












































Property Description
BRAND NEW 30 YR ROOF (JUNE 2020) & BOTH HEATPUMPS (JYLY 2020)! PRIVATE WATERVIEW HOME in sought after CYPRESS LANDING Marina, Golf & Tennis Community! Well designed 4BR/3BA Muriel Moore custom home situated on a private elevated cul-de-sac lot overlooking the Chocowinity Bay and conservation area. An enclosed screened porch and upper and lower deck provide the perfect spot to enjoy the sights and sounds of nature as eagles, osprey and waterfowl build their homes along the waterfront. Entering the home you will find gleaming hardwood floors, volume ceilings and walls of windows offering stunning views of the water and landscape. The open concept plan provides a formal Dining Room just off the Great Room as well as a casual Breakfast Nook with access to the screened porch and deck. Spacious kitchen with center island, solid surface counter tops, and natural cherry cabinetry & stainless steel appliances . Great room has volume treyed ceiling and a beautiful corner fireplace with raised hearth. Master Ensuite and two additional guest rooms are each located on the main level. Upstairs is a 3rd guest suite with full bath as well as a large finished bonus room - perfect for additional family living area/game room/theater room. Plenty of storage options with a walk-in floored attic. Home includes a car side entry garage and a main level laundry room with utility sink. Seller is offering Home Warranty.
| Room Name | Level | Remarks |
| Family Room | Main | Hardwood Flooring |
| Dining Room | Main | Hardwood Flooring |
| Breakfast Nook | Main | Ceramic Tile Flooring |
| Kitchen | Main | Ceramic Tile Flooring |
| Master Bedroom | Main | Carpet |
| Bedroom 2 | Main | Hardwood Flooring |
| Bedroom 3 | Main | Hardwood Flooring |
| Bedroom 4 | Upper | Carpet |
| Bonus Room | Upper | Carpet |
Listing Office: EXP Realty LLC
Last Updated: April - 29 - 2021
Copyright 2024 NCRMLS. All rights reserved. North Carolina Regional Multiple Listing Service, (NCRMLS), provides content displayed here (“provided content”) on an “as is” basis and makes no representations or warranties regarding the provided content, including, but not limited to those of non-infringement, timeliness, accuracy, or completeness. Individuals and companies using information presented are responsible for verification and validation of information they utilize and present to their customers and clients. NCRMLS will not be liable for any damage or loss resulting from use of the provided content or the products available through Portals, IDX, VOW, and/or Syndication. Recipients of this information shall not resell, redistribute, reproduce, modify, or otherwise copy any portion thereof without the expressed written consent of NCRMLS.


