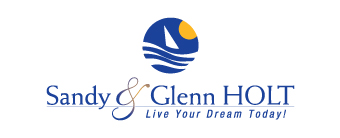Chocowinity, NC 27817
MLS# 100322992
Status: Closed
3 beds | 4 baths | 3892 sqft













































































Property Description
INCREDIBLE OPPORTUNITY IN THE WATERFRONT, BOATING, GOLF AND TENNIS COMMUNITY OF CYPRESS LANDING. Constructed by Gilk Homes, one of Cypress Landing's Master Builders in 2008, this stunning brick home was constructed w/ 2x6 exterior walls, energy efficient insulation, conditioned crawlspace w/ industrial sized dehumidifier & is situated on a parklike .72 acre wooded lot w/ limestone walkways, water feature, patio, firepit, grilling & garden area. A courtyard entry leads to a 3 bay two car garage w/separate conditioned workshop bay. Entering the home you will find gleaming hardwood floors, volume ceilings, exceptional millwork & mouldings, & walls of windows overlooking the private backyard sanctuary. A home office is located just off the foyer. The open concept plan includes a Formal Living Room w/gas fireplace, separate Keeping Room, Formal Dining Area, & a beautiful Gourmet Kitchen w/ hickory cabinetry, granite countertops, SS Appliances, Vented Gas Cooktop, raised Dishwasher & walk-in Pantry. A breakfast bar & nook with triple windows & sliding doorway lead to the deck & patio. A beautiful Owner's Retreat is accessed via a private hallway & features volume ceiling, hardwood flooring, sitting area, furniture niche, dual walk-in closets and a luxury master bath w/dual vanities, soaking tub, steam shower & bidet. A private guest ensuite is located opposite the family living area as well as a generously sized laundry room housing a washer/dryer, secondary refrigerator, freezer, storage closet & utility sink. A guest ½ bath, a bar area & storage closets complete the main level. Upstairs the bonus room includes a kitchenette/bar, study area Family Room, full Bath & a 3rd bedroom. The floored attic provides generous storage space. Additional features include irrigation well, charcoal water treatment system, LP Gas connections in grilling area, landscape/flood lighting in backyard, new main level HVAC (20) and new upper-level heat pump (22) central vac, & more!
| Room Name | Level | Remarks |
| Living Room | Main | Hardwood Flooring / Fireplace |
| Office | Main | Hardwood / built-in Cabinetry |
| Dining Room | Main | Hardwood / Open Concept |
| Other | Main | Keeping Room / Hardwood |
| Kitchen | Main | |
| Breakfast Nook | Main | Hardwood |
| Master Bedroom | Main | Hardwood |
| Bedroom 2 | Main | Carpet with private full bath |
| Laundry | Main | Oversized with sink, W&D, Freezer and Refrigerator |
| Other | Second | FROG - Kitchenette/Bar |
| Family Room | Second | Carpet |
| Bedroom 3 | Second | Carpet / access to 2nd level full bath |
Listing Office: exp Realty
Last Updated: March - 09 - 2023
Copyright 2024 NCRMLS. All rights reserved. North Carolina Regional Multiple Listing Service, (NCRMLS), provides content displayed here (“provided content”) on an “as is” basis and makes no representations or warranties regarding the provided content, including, but not limited to those of non-infringement, timeliness, accuracy, or completeness. Individuals and companies using information presented are responsible for verification and validation of information they utilize and present to their customers and clients. NCRMLS will not be liable for any damage or loss resulting from use of the provided content or the products available through Portals, IDX, VOW, and/or Syndication. Recipients of this information shall not resell, redistribute, reproduce, modify, or otherwise copy any portion thereof without the expressed written consent of NCRMLS.


