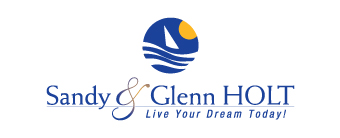Chocowinity, NC 27817
MLS# 100167156
Status: Closed
4 beds | 4 baths | 3045 sqft


































































Property Description
IMPRESSIVE EUROPEAN INSPIRED 4 BR/3.5BA home with 3-CAR COURTYARD ENTRY GARAGE welcomes you to LAKE FRONT living in sought after CYPRESS LANDING Marina/Golf/Tennis community.Professionally manicured grounds and serene backyard haven offers resort styled living. Exceptional features of this home incl newly finished hardwood flooring, volume and treyed ceilings, dual sided fireplace in family living areas, relaxing keeping room, and gorgeous sunroom overlooking the lake. Gourmet kitchen offers gas cooktop, granite countertops, large pantry and an adjoining bkfst room. Private & elegant master ensuite provides view of the lake and is located opposite the family living area from two guest rooms sharing hall bath. Finished Bonus Room with full bath and ample floored attic storage.
| Room Name | Length | Width | Level | Remarks |
| Living Room | 13.40 | 18.50 | Main | Hardwood |
| Dining Room | 11.30 | 15.60 | Main | Hardwood |
| Kitchen | 12.80 | 34.50 | Main | Hardwood (includes nook) |
| Master Bedroom | 16.00 | 17.00 | Main | Carpet |
| Bedroom 1 | 12.00 | 13.00 | Main | Carpet |
| Bedroom 2 | 12.80 | 11.40 | Main | Carpet |
| Family Room | 10.70 | 14.30 | Main | Tile (Keeping Room w/fireplace) |
| Sunroom | 12.00 | 19.00 | Main | Stamped Concrete |
| Bedroom 4 | 13.90 | 18.20 | Second | BR/Bonus Rm Carpet (inc ensuite bath) |
| Laundry | Main |
Listing Office: EXP Realty LLC
Last Updated: April - 29 - 2021
Copyright 2024 NCRMLS. All rights reserved. North Carolina Regional Multiple Listing Service, (NCRMLS), provides content displayed here (“provided content”) on an “as is” basis and makes no representations or warranties regarding the provided content, including, but not limited to those of non-infringement, timeliness, accuracy, or completeness. Individuals and companies using information presented are responsible for verification and validation of information they utilize and present to their customers and clients. NCRMLS will not be liable for any damage or loss resulting from use of the provided content or the products available through Portals, IDX, VOW, and/or Syndication. Recipients of this information shall not resell, redistribute, reproduce, modify, or otherwise copy any portion thereof without the expressed written consent of NCRMLS.


